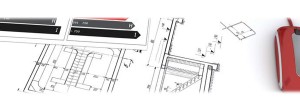Five very simple steps to your Planning Permission or Certificate of Lawfulness
- Call us. Discuss your plans. What would you like to do? Get a quote
- Arrange a survey meeting with us, order the OS map online
- Meet us. Describe your plans in detail. We will survey your property
- We will produce the Architectural Drawings, complete the form and create your file
- We will meet you when its ready to be submitted, just to go over things
Free of charge commitment to provide what it takes until your application is validated
Each step is described in details below
Step 1. Call us. Discuss your plans. What would you like to do? Get a quote
Contact us on 07947444103 or info@style-ish.org.uk for an informal discussion about the changes that you are intending to make to your property. We will assess the practicality and advice how much it will cost you to hire our service, how much the council will charge you for the application, the procedures you will need to follow and possible outcomes
Step 2. Arrange a survey meeting with us, order the OS map online
If you are happy with the advice, procedures and the quote; the next step is to arrange a meeting, preferably on the site. At that point you should contact a company called ‘Centre Maps’and request a set of OS map for the property, the scale should be 1:1250 and 1:500. They will charge you around £20.00, further explanation is available.
Step 3. Meet us. Describe your plans in detail. We will survey your property
On our first meeting; there will be a detailed briefing of the project in order to meet your needs when proposing the new layout followed by a technical survey of the entire property. The survey will be conducted by taking internal measurements, identifying structural construction, steel work and load bearings. We will manually record this on a sketchpad with detailed dimensions of span, height, area and cubic meters, a brief existing drainage plan and the connection routes to the main sewer pipe. We will also photograph the existing property in order to support the application.
This will take between 1-2 hours depending on the size of the property. We will collect the OS maps from you to file it with the application at a later stage.
Step 4. We will produce the Architectural Drawings, complete the form and create your file
We will need 2-4 days to transform the sketch to a presentable scaled architectural set of drawings of your property. The drawing sheets will consist of the existing plan, elevations and sections, and the proposed plans elevations and sections.
Digital copy of the drawings can be emailed to you upon request at no further charge.
We will create a hard copy file for you to submit to the council. Your hard copy file will contain:
- Original and 3 copies of drawings sheets (existing plan, elevations and sections, and the proposed plans elevations and sections)
- Original and 3 copies of Completed application form for the planning application/certificate of lawfulness application
- Original and 3 copies of Signed agricultural certificate and the ownership certificate
- Original and 3 copies of 1:500 and 1:1250 OS maps of the property indicating the boundary and the surrounding
- Photographs of the property
- 1 copy of the entire project for you to keep
Step 5. Ready to be submitted
With 4 days; we will contact you to arrange a meeting, we will meet you at your preferred location and discuss the proposal to ensure that it meets your needs and describes precisely what you intended, check the application form to ensure that the details are correct and give you the project file. The payment for our service will need to be made in full at that stage. If however you are unsatisfied with the proposed drawings and it does not describe your plans for the property; we will make the alterations as many times as we need to and no further charges will be added.
Free of charge commitment to provide what it takes until application is validated
Our job is not yet finished. After you submit the application to the council, the planning department will write to us. They will either say that they are satisfied with the information we provided to them on the application and will make a decision by a date, this is called a validation letter and our job is done once we receive this. But they might ask for more information on the proposal before they can validate it. We will take responsibility to answer to all their questions and provide them with any further information they may require in order to assess the application, We may need access to the property more than once, in the evenings or weekends, go back to the drawing board and make changes to some of the layouts and designs, produce more drawings or meet with you again to discuss better and easier ways of having it approved, but we strive to provide the information they require as soon as possible until we receive a validation letter, and we will not charge you anything further for this.




