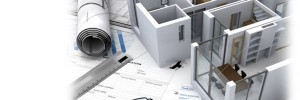Investing in eccentric designs by Stylish Interiors & Architecture; always pays back in the form of improved accessibility of space, implication it has on a lifestyle, compliments received, the way it makes you feel within, the influence it leaves on users and the ‘value increase’ effect it has on the space.
Why would you need an interior designer?
When renovating a space, we like to think we know exactly what we want the finished project to look like, and we assume we will love it, and once the project is complete; we love and enjoy every single aspect of it. But on some occasions although the end result is exactly what’s anticipated but once completed; you realise that this is not for you. Stylish Interiors & Architecture will help you avoiding those situations.
Five Simple steps to have your interior designed to the way best compliments your lifestyle
- Call us. Discuss your plans. What would you like to do? Get a quote
- Meet us. Describe your intentions in details, brief the project to us
- Your project file will be created with all the required information in given time
- Arrange a 3 way meeting between us, you and the contractor for a project brief
- We will manage the design project from start to completion
Each steps is described in details below
Step 1. Call us. Discuss your plans. What would you like to do? Get a quote
Contact us on 07947444103 or info@style-ish.org.uk for an informal discussion about the changes that you are intending to make to your property. We will assess the practicality and advise how much it will cost you to hire our service. We will explain to you the depth of the service we provide when designing interiors, the layout designs and the detailed product research we carry out in order to meet your exact need.
Step 2. Meet us. Describe your intentions in details, brief the project to us
Meet us and let us understand you and your budget. Describe exactly what you would like to do with the space, we will tell you how realistic, viable and functional your ideas are and advise you on what themes you should to use, the colours we feel are suitable for the space, the layout we think is best for effective functionality, explain to you what should be done to the space in order for to communicate the message to its users. A survey will be conducted by taking internal measurements, identifying structural construction, steel work and load bearings. We will manually record this on a sketchpad with detailed dimensions of span, height, area and cubic meters.
Step 3. Your project file will be created with all the required information in given time
In the given timescale; your design project file will be created, it will consist of the following:
- Plan and elevation drawings of the site with 3-5 different layout designs
- Lighting plan
- Staircase design and measurements
- Product details including costs, suppliers and delivery durations
- Any planning or building control issues that you may encounter
Step 4. Arrange a 3 way meeting between us, you and the contractors for project brief
We would like to know that the contractors are on the same wavelength as us and after the project file is completed; it is the best time to brief the contractors. From the different design proposals in the project file; we will select the chosen design in collaboration with the input from the contractors. By then; we should be able to imagine the finished product. 75% of the payment will be due at this point.
Step 5. We will manage the design project from start to completion
We will agree the procedures of the works with the contractors and agree the times we think are best for Stylish Interiors & Architecture to be present managing and monitoring the works. Ideally we would like to be there all the time but sometimes this is not preferred by all parties. Our aim throughout the construction will be to engage with the contractors and provide design solutions to problematic issues during the project, ensure that the builders are making things happen exactly the way we designed it for you, to liaise with the suppliers and get the right fixtures and fittings on time to be installed and then monitor the installations for a perfect finish. To overlook the entire project and ensure that 100% client satisfaction is aimed for throughout and achieved at the end. The remaining 25% of the payment will be required on completion of the project.
To see a project completed by Stylish Interiors & Architecture; please go to the previous project page




